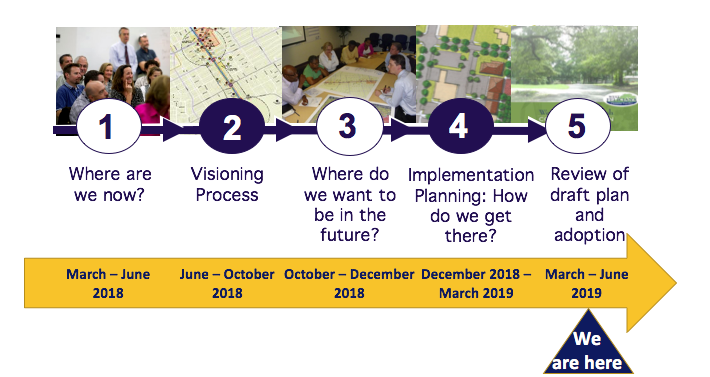Ongoing timeline
Summer 2018: In June, the parish hosted three workshops to collect input from residents in locations across the parish. Through mapping exercises and discussion, residents shared their thoughts on development and visions for the future of the parish. Next, the planning team digitized all the maps from the June workshops, pulling information from each chip placed by residents.
Fall 2018: Using the digital results from the map chips and other input, planners created a range of scenarios for growth. These scenarios conceptualize different ways development in the parish could look. In September 2018, the parish hosted two open houses for public input on the scenarios. The results of the scenario open houses support planners in producing an overall vision. This draft vision was presented for public viewing and feedback at two open houses in late November 2018.
Winter 2018: Planners finalized the vision after incorporating feedback and made the materials available on the website. Planners prepared Draft Master Land Use Plan chapters with policies, action and implementation items informed by the vision.
Spring 2019: Opportunities for resident feedback on the draft plan continued with two public open houses. The Draft Master Land Use Plan was available for review and public comment. Planners incorporated feedback from the open houses, community leaders, and submitted comments before the Planning Commission took action on the plan. The Planning Commission approved the Ascension Parish Master Land Use Plan with amendments at the public hearing May 29, 2019.